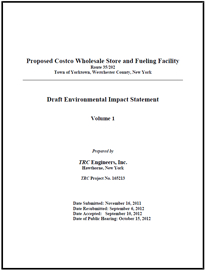| Volume 1: Cover Pages & Table of Contents |
| I. |
Executive Summary |
| II. |
Description of Proposed Action |
| III. |
Existing Conditions, Impact, Mitigation |
| |
A. |
Land Use, Zoning and Public Policy |
| |
B.
|
Visual Character: pages 1-3
Visual Character: pages 4-17
Visual Character: pages 18-21
Visual Character: pages 22-34
Visual Character: pages 35-43
Visual Character: pages 44-53
|
| |
C. |
Soils, Topography, Slopes and Geology |
| |
D. |
Hazardous Materials |
| |
E. |
Flora and Fauna |
| |
F. |
Wetlands, Groundwater and Surface Water Resources |
| |
G. |
Stormwater Management |
| |
H. |
Utilities |
| |
I. |
Use and Conservation of Energy - Green Energy |
| |
J. |
Solid Waste |
| |
K. |
Traffic and Transportation |
| |
L. |
Parking |
| |
M. |
Air Quality |
| |
N. |
Noise |
| |
O. |
Building Demolition and Construction |
| |
P. |
Community Facilities and Services |
| |
Q. |
Fiscal and Socioeconomic Impacts |
| |
R. |
Cultural, Historical and Archeological Resources |
| IV. |
Alternatives |
| V. |
Significant Impacts that Cannot Be Avoided |
| VI. |
Other SEQRA Required Chapters |
| |
|
| VII. |
Appendices |
| |
Volume 2: Cover Page & Table of Contents |
| |
A. |
Application Documents |
| |
B. |
Environmental Site Assessment Reports (ESA) |
| |
|
Appendix B1 |
| |
|
• Soils Mechanics Phase I ESA |
|
| |
|
• (Includes: EcolScience Phase I ESA) |
|
| |
|
Appendix B2 |
|
| |
|
• Soils Mechanics Phase II ESA |
|
| |
|
• EcolScience Phase II ESA |
|
| |
|
• Ecol Science Inc. Soil Sample Locations |
|
| |
|
Appendix B3 |
| |
|
• SAIC Report and |
| |
|
• DEC No Further Action Letter for Former Texaco Station |
| |
|
Appendix B4 |
| |
|
• EHASP/CAMP |
| |
|
Appendix B5 |
| |
|
• Environmental Health Investigation (EHI) Asbestos & Lead Base Survey |
| |
|
Appendix B6 |
| |
|
• EcolScience Letter to DEC |
| |
|
• EcolScience Letter to DOH |
| |
C. |
Natural Resources Including Flora, Fauna and Wetlands |
| |
|
• Wetlands Delineation Report |
| |
|
• Field Notes |
| |
|
• Tree Survey Data |
| |
|
• Related Correspondence |
| |
|
• Wetland Water Budget Analysis |
| |
D. |
Stormwater Management Plan |
| |
|
• SWPPP Part 1 |
| |
|
• SWPPP Part 2 |
| |
|
• SWPPP Part 3 |
| |
|
| |
Volume 3: Cover Page & Table of Contents |
| |
E. |
Traffic Data and Analysis |
| |
|
• Traffic Data Part 1 |
| |
|
• Traffic Data Part 2 |
| |
F. |
Air Quality Study |
| |
G. |
Noise Study |
| |
H. |
Light Study (Photometric Analysis) |
| |
I. |
Cultural Resources Report |
| |
J. |
SEQR Documentation |
| |
K. |
Retail Market Analysis Commercial Character Assesment |
| |
L. |
Correspondence |
| |
M. |
Geotechnical Engineering Report |
| |
N. |
Parking |
| |
|
|
| COSTCO SITE PLAN |
| 1 |
C-1 |
Cover Sheet |
| 2 |
C-11 |
Existing Conditions Plan |
| 3 |
C-101 |
Site Plan |
| 4 |
C-201 |
Grading Plan |
| 5 |
C-202 |
Boring Plan |
| 6 |
C-301 |
Utility Plan |
| 7 |
C-302 |
Off-Site Sanitary Sewer (Old Crompond Road) |
| 8 |
C-303 |
Off-Site Sanitary Sewer (Old Crompond Road) |
| 9 |
C-304 |
Off-Site Sanitary Sewer Profile (Old Crompond Road) |
| 10 |
C-305 |
Off-Site Sanitary Sewer Profile (Old Crompond Road) |
| 11 |
C-401 |
Erosion Control Plan |
| 12 |
C-501 |
As Of Right Lighting Plan - 16 ft Mounting Height |
| 13 |
C-502 |
Preferred Lighting Plan - 25 ft Mounting Height |
| 14 |
C-601 |
Site Line Sections |
| 15 |
C-602 |
Site Line Sections |
| 16 |
C-701 |
Pond Details |
| 17 |
C-702 |
Details |
| 18 |
C-703 |
Details |
| 19 |
C-704 |
Details |
| 20 |
C-705 |
Details |
| 21 |
C-706 |
Retaining Wall Details |
| 22 |
C-801 |
Highway Improvement Plan |
| 23 |
WC-1 |
NYCDEP Watercourse Confirmation Map |
| 24 |
LP-1 |
Site Landscaping Plan |
| 25 |
CP-1 |
Conceptual Roadway Improvement Plan Initial Condition |
| |

