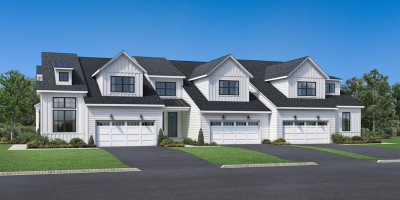Toll Brothers Catherine Street

Toll Brothers is seeking approvals from the Planning Board to subdivide and redevelop the property with a 118-unit townhouse senior citizens' development in the RSP-2 zone, together with an associated amenity clubhouse, roads, utilities, stormwater management infrastructure, landscaping, and related improvements. The property is located at 2302 and 2448 Catherine Street and is currently owned by Field Home - Holy Comforter. The subdivision would separate the development from the existing Field Home building, for which the Town is seeking restoration and reuse.
The site plan set is broken into several files due to its large size. The following is the list of drawings from the cover sheet:
Drawing List:
Page 1: C-000 COVER SHEET
Page 2: C-010 OVERALL EXISTING CONDITIONS MAP AND SLOPE ANALYSIS
Page 3: C-011 EXISTING CONDITIONS MAP (NORTH)
Page 4: C-012 EXISTING CONDITIONS MAP (SOUTH)
Page 5: C-020 OVERALL PRELIMINARY TREE REMOVAL PLAN
Page 6: C-021 PRELIMINARY TREE REMOVAL PLAN (NORTH)
Page 7: C-022 PRELIMINARY TREE REMOVAL PLAN (SOUTH)
Page 8: C-023 PRELIMINARY TREE REMOVAL TABLE 1
Page 9: C-024 PRELIMINARY TREE REMOVAL TABLE 2
Page 10: C-100 OVERALL PRELIMINARY SITE LAYOUT PLAN
Page 11: C-101 PRELIMINARY SITE LAYOUT PLAN (NORTH)
Page 12: C-102 PRELIMINARY SITE LAYOUT PLAN (SOUTH)
Page 13: C-110 FIRE APPARATUS TURNING ANALYSIS
Page 14: C-200 OVERALL PRELIMINARY SITE GRADING PLAN
Page 15: C-201 PRELIMINARY SITE GRADING PLAN (NORTH)
Page 16: C-202 PRELIMINARY SITE GRADING PLAN (SOUTH)
Page 17: C-220 SITE CROSS SECTIONS
Page 18: C-300 OVERALL PRELIMINARY SITE UTILITIES PLAN
Page 19: C-301 PRELIMINARY SITE UTILITIES PLAN (NORTH)
Page 20: C-302 PRELIMINARY SITE UTILITIES PLAN (SOUTH)
Page 21: C-400 OVERALL PRELIMINARY CONSTRUCTION PHASING PLAN
Page 22: C-401 PRELIMINARY CONSTRUCTION PHASING PLAN (NORTH)
Page 23: C-402 PRELIMINARY CONSTRUCTION PHASING PLAN (SOUTH)
Page 24: C-403 PRELIMINARY EROSION & SEDIMENT CONTROL PLAN (PHASE 1A)
Page 25: C-404 PRELIMINARY EROSION & SEDIMENT CONTROL PLAN (PHASE 1B)
Page 26: C-405 PRELIMINARY EROSION & SEDIMENT CONTROL PLAN (PHASE 2)
Page 27: C-406 PRELIMINARY EROSION & SEDIMENT CONTROL PLAN (PHASE 3)
Page 28: C-600 OVERALL PRELIMINARY SITE LIGHTING PLAN
Page 29: C-601 PRELIMINARY SITE LIGHTING PLAN (NORTH)
Page 30: C-602 PRELIMINARY SITE LIGHTING PLAN (SOUTH)
Page 31: C-900 CONSTRUCTION DETAILS
Page 32: C-901 CONSTRUCTION DETAILS
Page 33: C-902 CONSTRUCTION DETAILS
Page 34: C-903 CONSTRUCTION DETAILS
Page 35: C-904 CONSTRUCTION DETAILS
Page 36: L-100 OVERALL PRELIMINARY LANDSCAPING PLAN
Page 37: L-101 PRELIMINARY LANDSCAPING PLAN (NORTH)
Page 38: L-102 PRELIMINARY LANDSCAPING PLAN (SOUTH)
Page 39: L-110 PRELIMINARY TYPICAL UNIT LANDSCAPING PLAN
Page 40: L-120 WETLAND MITIGATION PLAN
Page 41: L-900 LANDSCAPING DETAILS
